“What is an Average Entry Door Width?” is a very good question. But let’s look at all the doors in a house. The first thing you need to do is identify what type of door you need.
Entry Door
These are the doors that are at the main entry point of the house. They are usually facing the front street, but not always. Entry doors are always solid-core, meaning no hollow areas between the inside and outside skins. The skins can be wood, metal, or fiberglass. Many homes are now installing double doors. That gives you 5′ – 6′ opening if both doors are functional. This is very helpful when moving large items (furniture, appliances, etc) in or out of the house. These doors will rarely be a flat slab. The most ‘plain’ front door you should ever see is a four panel door. There are six-panel and eight-panel doors, as well as doors with glass (windows) in them. The designs can get very ornate, and expensive. You can also get a door with a panel of glass on one or both sides of the door frame.
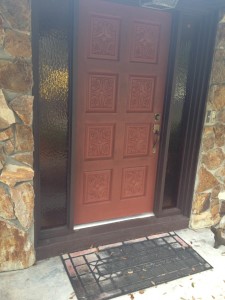
The most common width of an entry door is 36″, however they can be ordered wider. Double doors, where both are functional, are sometimes 30″ each.You do NOT want a single entry door narrower than 36″ (or double 30″), even if the code, in your area, allows it.
Other entry doors include the door from the garage/carport/driveway into the house (usually the kitchen or laundry room), and the door from the backyard. If you have a garage, I would include the door from the yard into the garage in this section. These doors should also be solid-core doors, 36″, and are normally less ornate. In fact, they are usually plain, solid slabs. Some people will say that the door leading into the garage should have a window. I disagree. It is a security risk that is not necessary to take. Also, a lot of people like to have French doors at the back of their homes. They are, indeed, beautiful, but they are also a security risk, just as a windowed garage-exit door. You must weigh the risk and make your own decision.
Interior Door
Interior doors are bedroom, bathroom, closet, laundry room, and pantry.
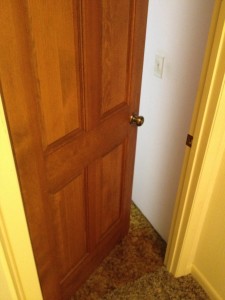
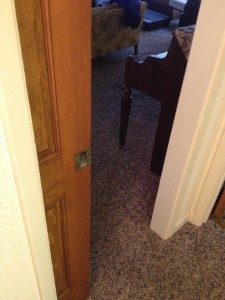
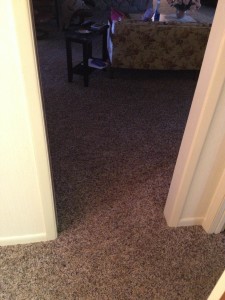
Bedroom and Bathroom doors will vary from 28″ wide to 36″ wide, depending on space and floor design. Swing doors are the most common type used throughout the home. They are easy and cheap to install. In most cases, they do the job just fine. However, when working in ‘new construction’, I recommend Pocket doors whenever possible. They slide into the wall and give complete access to the opening. This can come in handy if there is someone who has a handicap that requires a wheelchair or walker.The larger opening also makes it easier to move furniture throughout the house and without the possibility of damaging the door.
Closet/Pantry Door
The width of these is usually determined by space and convenience.
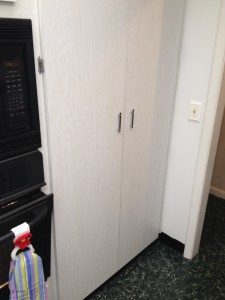
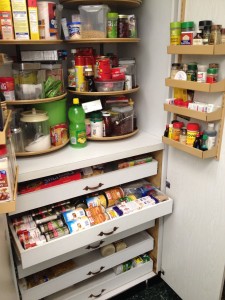 The above pantry had 36″ of open space, so the doors were made 18″ each so they do not block traffic. Pull-out drawers and carousels made for efficient use of the available space.
The above pantry had 36″ of open space, so the doors were made 18″ each so they do not block traffic. Pull-out drawers and carousels made for efficient use of the available space.